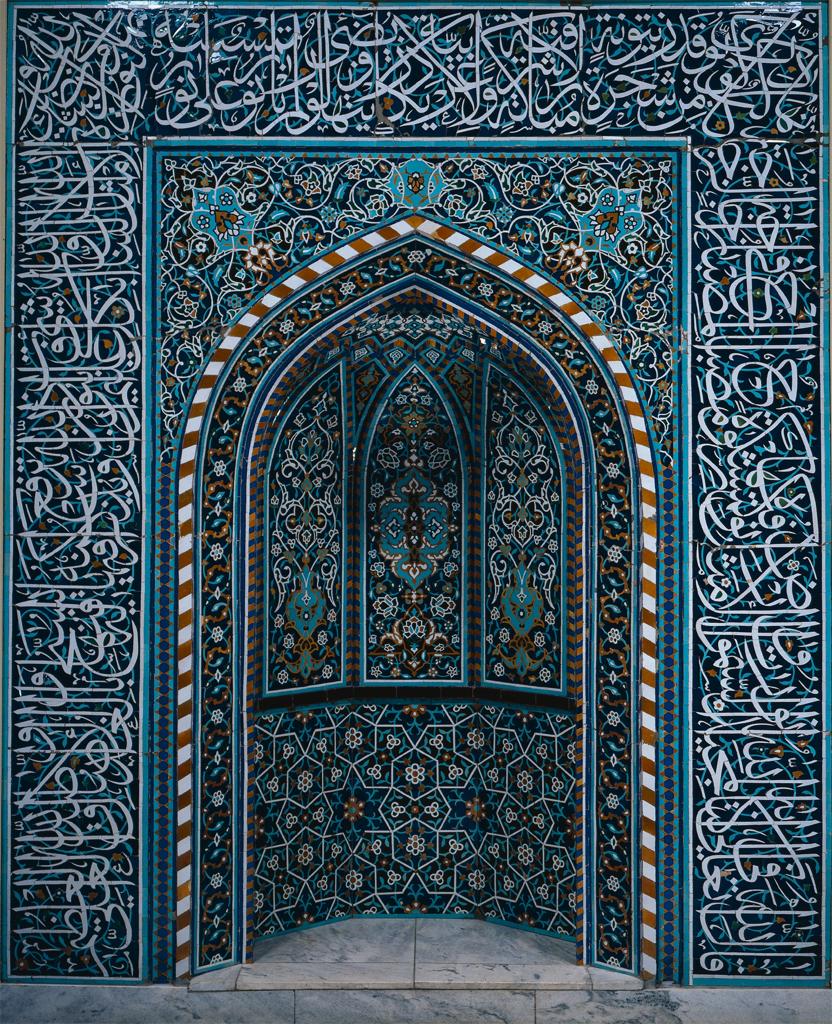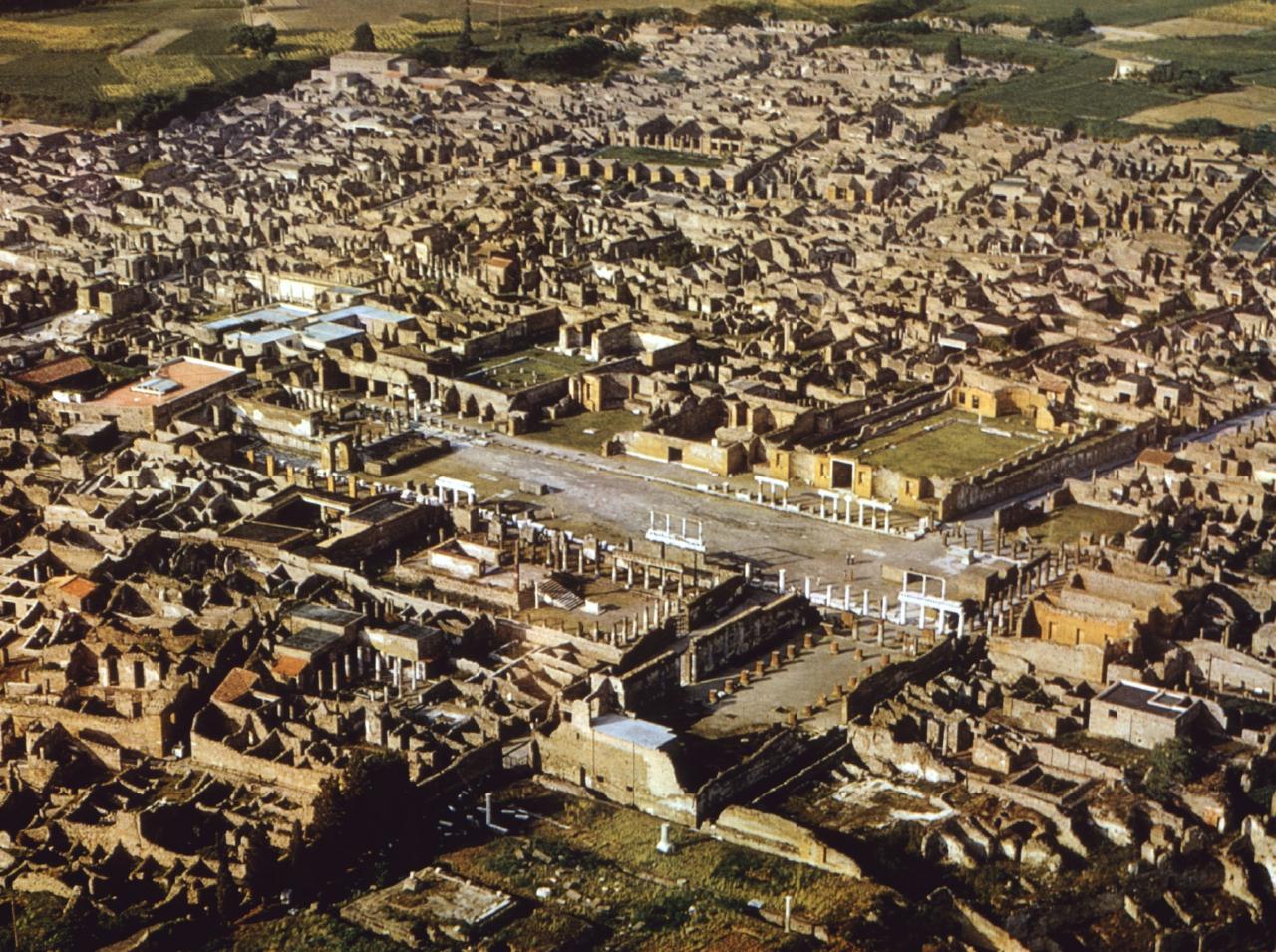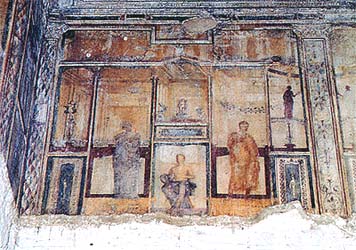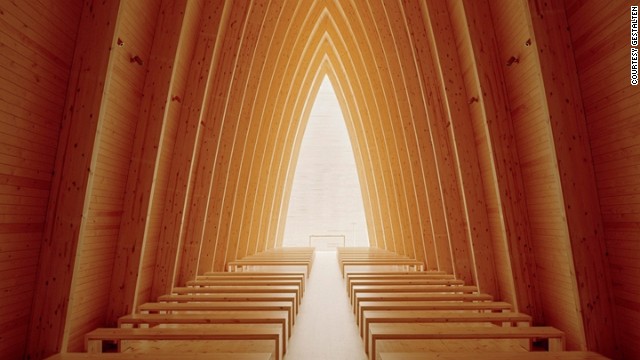I thought this video is very helpful for us to watch and learn about difference between Romanesque and Gothic architectures. Enjoy !
I think video is very helpful in learning, especially when it comes to the design. This video shows very good comparison between two styles with details of architecture.
http://www.youtube.com/watch?v=IwKg4ESvYG4
Sunday, February 23, 2014
Reflection #10 Gothic
Melanie;
She mentioned comparisons between Romanesque and Gothic design features. While I was focusing on what's new in Gothic, she compared Gothic and pre-Gothic, which gave me more ideas from wider perspectives. I also loved how she mentioned Gothic architecture from England, while I was sticking with architectures from France. Great Job!
Samantha;
She pointed out how Eiffel Tower, which is also part of Gothic architecture. I did not recognize the tower was Gothic until I read her blog. Great job !
She mentioned comparisons between Romanesque and Gothic design features. While I was focusing on what's new in Gothic, she compared Gothic and pre-Gothic, which gave me more ideas from wider perspectives. I also loved how she mentioned Gothic architecture from England, while I was sticking with architectures from France. Great Job!
Samantha;
She pointed out how Eiffel Tower, which is also part of Gothic architecture. I did not recognize the tower was Gothic until I read her blog. Great job !
Gothic
Gothic ( 1140 - 1500) ;

Style was mainly taken place in Paris. Whole society was terrified from tragic events such as; Black Plague which nearly killed 1/3 of the population at the time. Religion played significant role in supporting society and it reflected in Gothic design. 
Gothic is the last style of the medieval period, before the Renaissance. Architecture style is often times referred as bridge from Romanesque to Renaissance. Architecture style is somewhat similar to what we have seen in Romanesque but you can find significant new invention in Gothic style.
1. Flying buttresses
2. Pointed arch
3. Ribbed vaults

Romanesque architecture relies on Romanesque or semispherical arch. Their church is a barrel vault lifted onto walls. Thus, the height of their arch is based on its width. It was difficult for Romanesque style to roof the system because each rises to different heights. Gothic on the other hand, architecture relies on a pointed arch, width can be manipulated in order to maintain a consistent height.
Rose window;
One of the key feature of Gothic style. The stained glass and circular design mimic the heavenly place. When you stand by the window, it makes you feel almost like you are in somewhere better place rather than just being inside of building.

Furniture;
I noticed Gothic chair started to focus on functionality as well as the aesthetic appearance. During this time period or pre-Gothic, most of chair's back part is high and always straight back (almost 90 degree). When I first saw those high back chairs, it appears to be very sophisticated but I always thought how uncomfortable sitting in those chairs. Then I realized Gothic chair started to reclined the back part in a angle. I thought they also started to focus on functionality without harming the aesthetic appearance.

Current Application;
Gothic design features are still loved by many people in various applications.
Restaurant;

Cancer center;

Saturday, February 15, 2014
Classic Orders - Hand Rendering
Here is my rendered classical orders. Labels are hard to read, so once I get the original one back from Wendy, I would like to scan it again.
Reflection #9 Islamic
Kristina P's blog;
She provided very good description of Islamic period as well as prayer's routine in the mosque. I did not find prayer's lifestyle information on our book, so I really enjoyed reading and learning. She also posted a picture of mosque courtyard filled with many prayers. It gave me idea how huge the courtyard is. I think it is good idea to post picture of historical architecture with people in the picture, so it gives audiences idea of sizes...etc Great job!
Megan's blog;
I enjoyed detailed information about Islamic arch that she provided. I also liked how she listed materials that were used in Islamic design. I was not really focused when I wrote my blog, so it was nice that I got to earn those information. It also made me realize that architecture style is very significant to study as much as just the design style. Great job!
She provided very good description of Islamic period as well as prayer's routine in the mosque. I did not find prayer's lifestyle information on our book, so I really enjoyed reading and learning. She also posted a picture of mosque courtyard filled with many prayers. It gave me idea how huge the courtyard is. I think it is good idea to post picture of historical architecture with people in the picture, so it gives audiences idea of sizes...etc Great job!
Megan's blog;
I enjoyed detailed information about Islamic arch that she provided. I also liked how she listed materials that were used in Islamic design. I was not really focused when I wrote my blog, so it was nice that I got to earn those information. It also made me realize that architecture style is very significant to study as much as just the design style. Great job!
Islamic
Islamic (750 - 1492) No Islamic religion, No Islamic design. No Mohammed, No Islam.

Islamic design was like Romanesque; was centered on religion. Islam's founder; Prophet Mohammed. He dedicated his entire life on spreading the religion of Islam. His efforts were successful that Islam was wide spread from Africa, Europe, and even in Asia. Regionally the design style varies, but the diverse styles makes Islamic design very interesting. For example; In Mesopotamia, Persia, North Africa, Saharan Africa, Spain, and Anatolia, mosques shares features. Those features include; Prayer hall, ablutions fountain, and qibla wall with mihrab.
Terms;
Ablutions fountain - It is typically located in the center of mosque, where they perform ritual. It has sort of same purpose as Christian baptismal fountain in basilica.

Qibla wall - Wall that prayers face when engaged in ritual.

Mihrab - Prayer niche in the Qibla wall.

As religion spreads all over the world, mosque needs more space for prayers. The mosque has large courtyard in the center, surrounded by series of column that repetition definitely creates illusion that courtyard is bigger than actual size. Interior has many decorative materials. Walls were almost looks like carpet-like appearance.
Great Mosque of Kairouan, Tunisia (820 - 836)

Mosque of Sultan Ahmed I, Istanbul, Turkey (1609 - 1617)

It is very clear to see that indescribable amount of detail works has been done by hands. It implies that Islam religion is supported by many and the prayer's support is very strong.
Current Application of Islamic designs
Each designs shares many features from Islamic design. The ceiling design almost mimic the carpet textile, window decoration and color of light coming through mimic the blue glazed brick with window decoration ( famous from Persia), series of columns creates the arches, just like Prayer Hall, Great Mosque of Kairouan.
I love seeing fusion of very modern building or interior space with historical design features. It makes building / space very contemporary unique, they are all stands out in the world today.



Reflection #8 Romanesque
Dana's blog;
Before I started reading her blog, I noticed how she made each topics separately, so that we can access to each topic easier and quicker without scrolling around. I thought it was very clever idea she came up with, and I was already impressed and learned how to make blog look extra friendly and accessible for others.
She provided great summary of leaning tower of Pisa, where I visited last summer. I wish that I read her information before I was there, so it could have given me various perspectives and I could have been enjoying the visiting more. She did excellent job on blog design, and also the content of her blog.
Emily's blog;
She provided very good pictures with very good summary of Romanesque architectural style = Arch + Vaults. For current applications, she posted different building application in Commercial and Residential building. I always tend to use the current application whatever I find on internet, but I really liked the way she focused design in different building types. Additionally, she posted some individual's blog, which gave me even more knowledge. She did excellent job.
Before I started reading her blog, I noticed how she made each topics separately, so that we can access to each topic easier and quicker without scrolling around. I thought it was very clever idea she came up with, and I was already impressed and learned how to make blog look extra friendly and accessible for others.
She provided great summary of leaning tower of Pisa, where I visited last summer. I wish that I read her information before I was there, so it could have given me various perspectives and I could have been enjoying the visiting more. She did excellent job on blog design, and also the content of her blog.
Emily's blog;
She provided very good pictures with very good summary of Romanesque architectural style = Arch + Vaults. For current applications, she posted different building application in Commercial and Residential building. I always tend to use the current application whatever I find on internet, but I really liked the way she focused design in different building types. Additionally, she posted some individual's blog, which gave me even more knowledge. She did excellent job.
Romanesque
Romanesque (800 - 1150) - It means Roman style of art that arose in Italy and southern France.
Frankish ( Germanic ethnic group) started to establishing a stable centralized authority. It is very clear that you can see their design style of furniture as well as architectures shows their power and sophistication of society.
Throne of Dagobert (1125 - 1150, France)


Dagobert I (605 - 639 C.E.) was ruler, who left great achievement not only as ruler but also as successful in metalwork. This chair is completely made of metal. It is very new that chairs made of all metal, instead of wood or combination of various materials. I think the chair shows that power of the ruler, sophistication of the appearance of shiny metal, and X-shaped chair which draws people's eyes to the middle where king sat.
Odo Von Metz, Palatine Chapel (792 - 805, Germany)


The design of interior is just breath-taken. All the decoration, complexity and angled walls definitely emphasizing sophistication of this time period. I love learning history, because of many design aspects in past greatest architectures have unintentional success. I am currently learning how to incorporate daylight into space without bringing the glare from outside. Glare is the major issue today in design, but have to utilize as much natural light as possible in order to design sustainably. If you look at this interior, they have large enough clerestories to let the light come down only to second floor. Those lights are sufficient enough to bring dimmed light into first floor, where people gathered. It might have been intended, but maybe building stability issue, they did not throw windows in second floor area. I was completely astonished when I thought about how amazing historical designs were.
The famous American architect may have been attracted to Romanesque style as same reason as mine.
Henry Hobson Richardson; who thought the Romanesque as the best way to expres modern age. He worked almost exclusively in a Romanesque revival style in 19th century.

The exterior round walls mimicking theRomanesque churches, how they had round apses in each side of the building. Interior is very open concept just like church from Romanesque time period; they started to enlarged the interior space so more people can fit in inside.
Current Application

It is very clear that Romanesque styles are still admired by many people today. The biggest reason could be their sophistication and very powerful appearance.

Wednesday, February 5, 2014
Reflection #7 Pompeii
Paige's blog;
She wrote about art styles from Pompeii with very good detailed information. I always try to find pictures of arts or buildings that are somewhat taken in same angle as our books, but she posted same art pictures, but from different angled shot. I found them very interesting that gives me more perspectives. I think it is great idea.
Kristina P's blog;
While I was focusing on their art styles, she wrote lots of information about their architecture. She also posted very good pictures of interior space from buildings in Pompeii. I did not know what their floor looks like until I read her blog. It is always nice to discover what I did not really focus on from other people.
She wrote about art styles from Pompeii with very good detailed information. I always try to find pictures of arts or buildings that are somewhat taken in same angle as our books, but she posted same art pictures, but from different angled shot. I found them very interesting that gives me more perspectives. I think it is great idea.
Kristina P's blog;
While I was focusing on their art styles, she wrote lots of information about their architecture. She also posted very good pictures of interior space from buildings in Pompeii. I did not know what their floor looks like until I read her blog. It is always nice to discover what I did not really focus on from other people.
Pompeii
Pompeii ( 500 B.C.E - 79 AD)

Pompeii was ancient Roman town, currently located near modern Naples in the Campania region. It was full developed city surrounded by Herculaneum and many villas. The most well-known fact of Pompeii; it was destroyed by eruption of Mount Vesuvius in August 24th, 79 AD. Entire city was buried under 13 to 20 feet of ash and pumice. The end of this city due to the volcanic event was discovered by researchers, found letter that people wrote description of how he/she saw ash was coming towards city and people were dying. The city is remained as frozen at the moment of 79 AD.

Pompeii was founded by Osci, people of central Italy. The place was used as safe port by ancient Greek and Phoenician sailors.
Life in Pompeii was quite similar to what we learned in Rome. Architectural style is some what similar. They had public baths just as same as Rome. The large theater was located in city for public entertainment purpose. Several temples were discovered.

Arts from Pompeii has been the greatest achievement of their era. Their art had four styles, which has been well-known today.
First style; Painted stucco, which also mimicking other types of materials, such as; marble and stones. Many wall paintings were discovered. Somewhat they were similar to late Republican - early Imperial Roman paintings.

Second style; this style mimic the architectural construction, which include; columns, entablatures, and arches. Similar colors were used as Greek and Minoans, such as; Red which is known as Pompeian red today. Development from first style is their paintings started to include more details, such as Shades and more perspective drawings.

Third style; it shows increasing amount of pictorial sophistication and the architecture represented in much more details than previous two styles. Details are include; columns, garlands, birds, and vegetation. They are often times referred as Painted Scenarios. The third style also include landscapes, which include green pigments. It was difficult to produce at the time, so researchers believe it was special paintings that were for high class people.

Fourth style; All the wall paintings in this style were representational and often featured larger scene than previous styles. Their perspective of representation even more expanded. One of the famous painting has paintings hanging in some interior view.

Current Application
Wall paintings are still popular way to decorate interior space today.



Tuesday, February 4, 2014
Reflection #6 Byzantine
Megan's blog;
She focused on arts of Byzantine, which I was not really focused on my blog. It was nice that I got to learn their art style from her blog with more details than our book. I did not know there were phase in their art style. I usually focus on buildings for current application, she posted picture of fashion design that incorporated Byzantine style. I realized building is not the only option to look for current application that utilized historical styles.
Rachael's blog;
She talked about columns from Byzantine architecture. I was looking at their architecture style with more of bigger picture, but she taught me by her blog post that it is always nice to look things closer. Also she posted furniture design from this era with nice picture.
She focused on arts of Byzantine, which I was not really focused on my blog. It was nice that I got to learn their art style from her blog with more details than our book. I did not know there were phase in their art style. I usually focus on buildings for current application, she posted picture of fashion design that incorporated Byzantine style. I realized building is not the only option to look for current application that utilized historical styles.
Rachael's blog;
She talked about columns from Byzantine architecture. I was looking at their architecture style with more of bigger picture, but she taught me by her blog post that it is always nice to look things closer. Also she posted furniture design from this era with nice picture.
Byzantine
Byzantine; the longest political entity in European history (324 - 1453)

Byzantine was located current Istanbul, Turkey. Their culture was heavily influenced by Greek and East Asian cultures. That explains why Turkey is part of Asia today. Culture in Byzantine was rich and affluent. It was the time when science and technology also flourished. Public debates were taking place frequently with citizens and even emperor. They mainly debated over Philosophical and theological discourse, which helped them to gain more knowledge and admiration of Greek philosophical and scientific heritage. I found them very interesting that times like no internet, no technology as we have today, they had their own "social media", and maintaining their heritage.

Their greatest architectural development was Pendentive style. This Pendentive style are very familiar style even today. Roman developed arch and dome shapes. They took them more forward. You can see their perspective went beyond dome. they started to focus shapes from four directional elevation view.
Hagia Sophia (532 - 537 C.E.)

The pendentive style creates incredible interior, it also allowed them to create multiple dome shapes to the building.

From the sustainability stand point, this cathedral has many windows that allows daylighting, almost it does not even need any artificial light. I think it is always great to learn sustainable design from our history, because they did not have any electricity back then.

Current Application
The kitchen at Castle Drogo, Devon, by Sir Edwin Lutyens
It clearly shows that he took the idea of Pendentive structure in his design. This kitchen is also incorporated skylights, just like one that we saw from cathedral from Byzantine.
Queen Alia Terminal in Amman, Jordan

Monday, February 3, 2014
Reflection #5 Early Christian
John's blog;
After I read his overview of catacomb, I certainly regretted that I did not mention them in my blog. I cannot imagine designing and creating tunnels that big, especially any machines and equipments like we have today were not available at the time. On top of the great information he provided, I really loved all the pictures he posted.
Kristina's blog;
She wrote great description to each pictures and it ease the readers to fallow. It usually becomes kind of wordy in my blog, so I realized less word is better in terms of visual and readability. I noticed she mentioned many architectural aspects of Early Christian basilica outside of books. I learned also purpose of their design which they were also not discussed in book. Her blog encouraged me to get more information outside of our books to learn more.
After I read his overview of catacomb, I certainly regretted that I did not mention them in my blog. I cannot imagine designing and creating tunnels that big, especially any machines and equipments like we have today were not available at the time. On top of the great information he provided, I really loved all the pictures he posted.
Kristina's blog;
She wrote great description to each pictures and it ease the readers to fallow. It usually becomes kind of wordy in my blog, so I realized less word is better in terms of visual and readability. I noticed she mentioned many architectural aspects of Early Christian basilica outside of books. I learned also purpose of their design which they were also not discussed in book. Her blog encouraged me to get more information outside of our books to learn more.
Early Christian
One of the longest empire; Early Christian ( 330 - 800 C.E.)

Contrast to the Roman empire, Early christian was the one of the longest empire of all time. Roman empire was very well-known for the size of their empire. The reason of why those two are usually compared, because the completely new religion was started. The people from Early Christian era still shared same style of dress, painting, sculpture, and furniture as Romans. Most significantly, their architectural style continued to incorporate the Roman style; straightforward basilica and the luxuriant, centrally planned domed space, except they made new change to the basilica by adding "transept", which made basilica itself a shape of cross, the representation of cross that Jesus was crucified.

Early Christian furniture;
Furniture style like stools were remained as Roman style, but Storage was the most important furniture during this period.

Design style; folding stool is similar to past design styles from other era but detail work is incompatible to others.
The detail work on storage is also breath-taken. It gives hard time to believe that they were made by human hands.

Decorative arts;
Decorative arts are paintings, murals, and frescos. I was familiar with Early Christian motif; cross, dove, fish...etc but I did not know where the fish came from. It comes from people meet each other and draw one arc, the other person draw arc and it becomes fish. It was the way to differentiate who's christian and who's not.

Church;
Most well-known Early Christian church is the Sant' Apollinare in Classe, Ravenna. The interior has series of columns, dividing main hall and aisles in both sides. Also timber roof structures let voices echoes in space.

Current Application;

Early Christian basilica usually used series of column to create repetition to draw people's eyes towards front. In modern design, they incorporate other shapes to mimic the past style, still creating repetition to draw people's eyes. (Sanaksenaho Architects)

The roof design mimicking the roof design of Sant' Apollinare. Series of rectangle shapes leads your eyes to further back. The rectangle shapes allows visitors to see the repetition of shapes at any angle. (I.M. Pei)
Subscribe to:
Posts (Atom)
